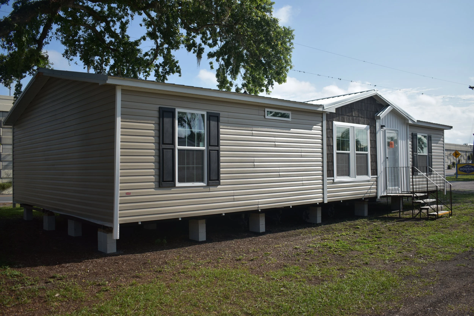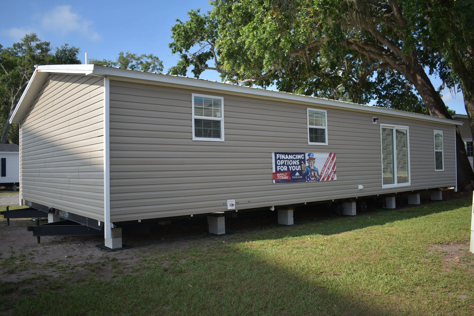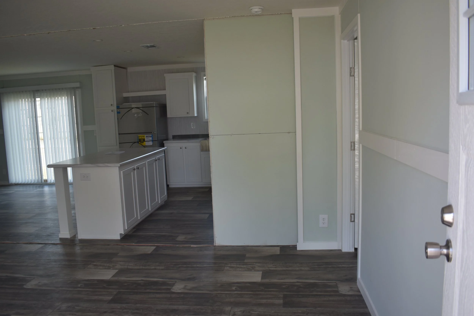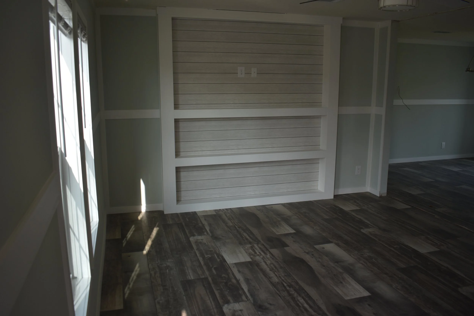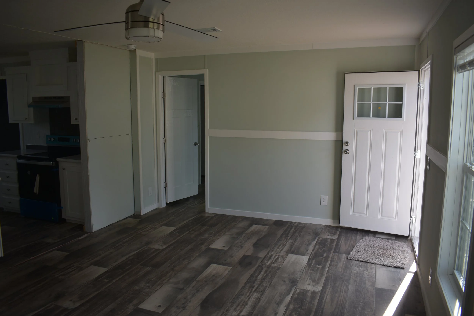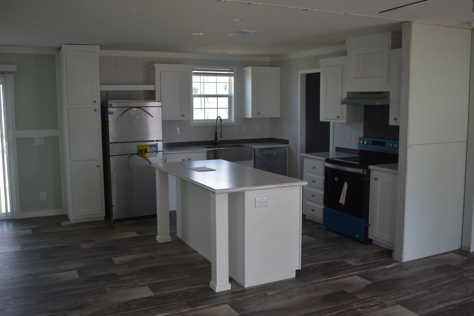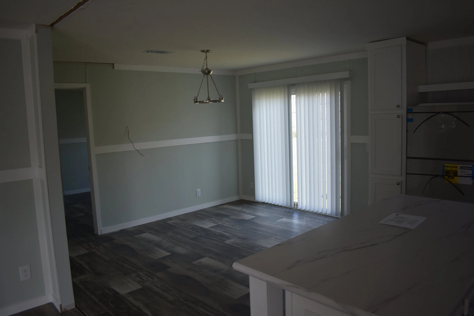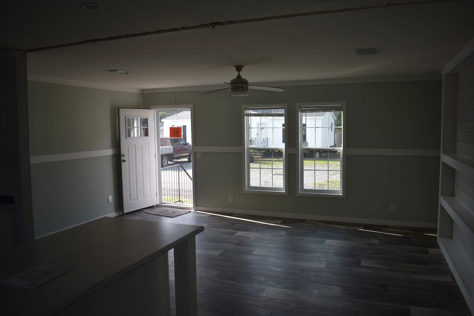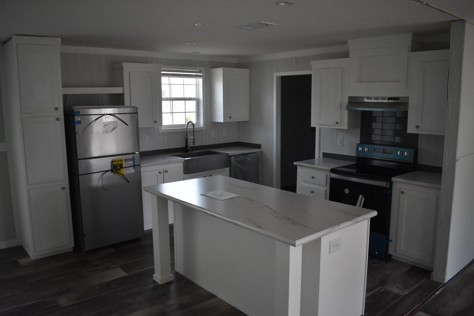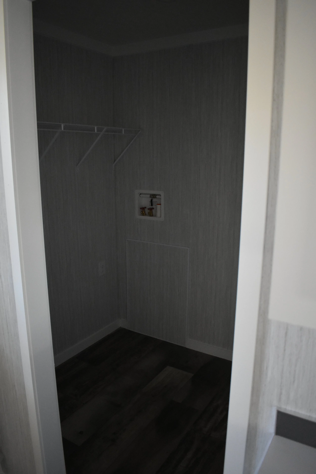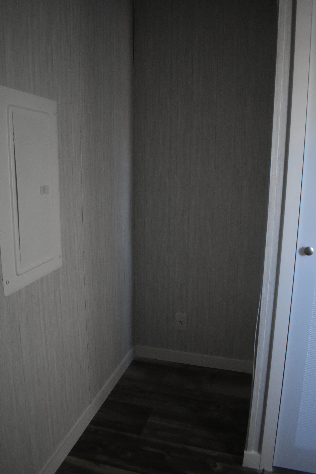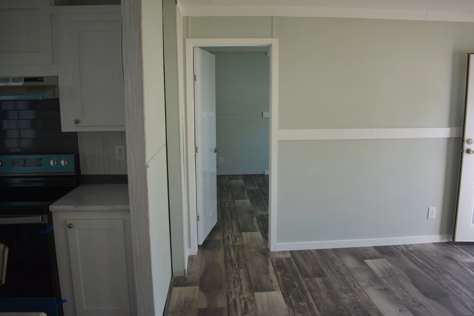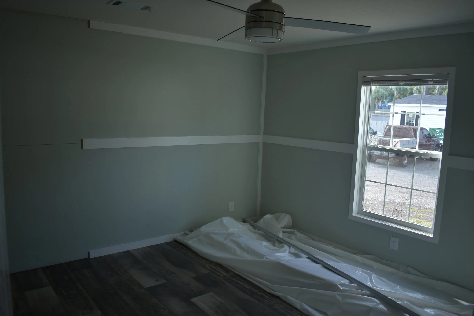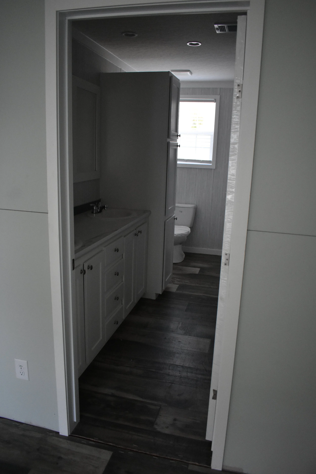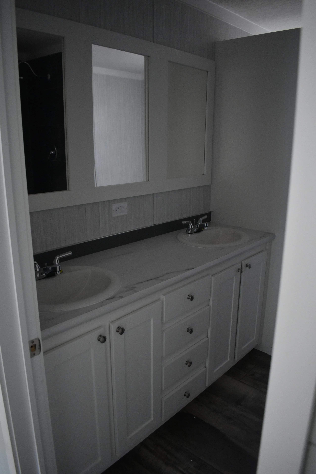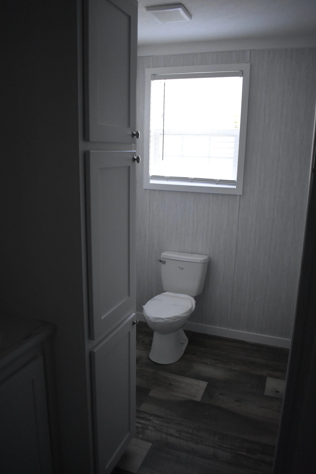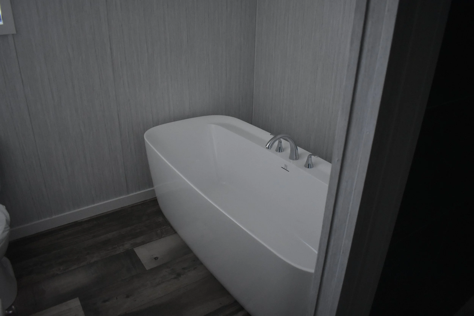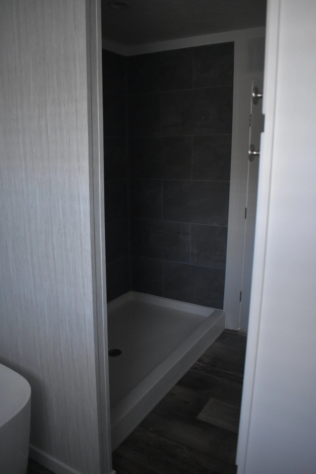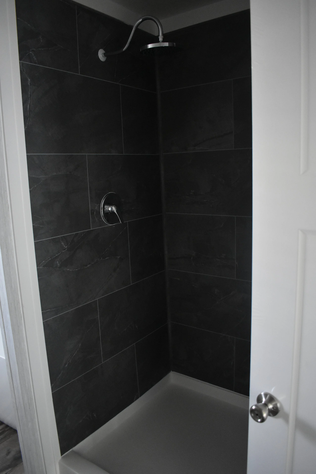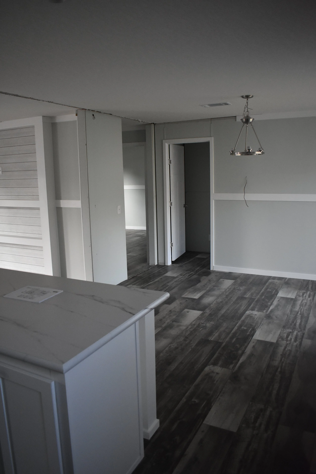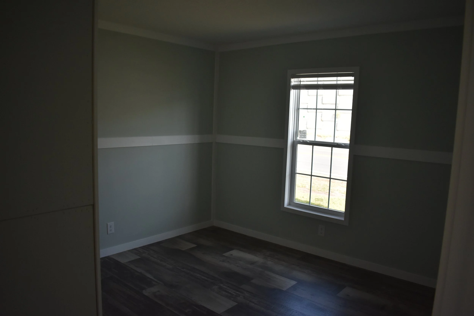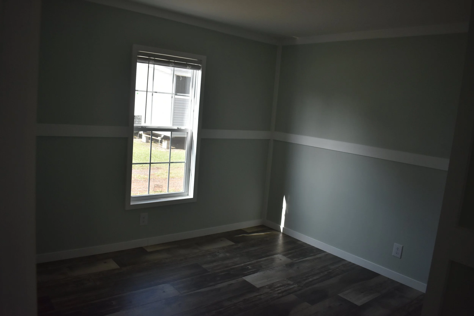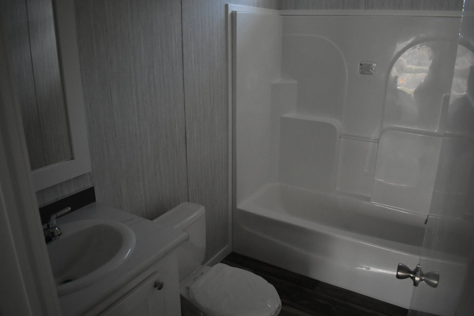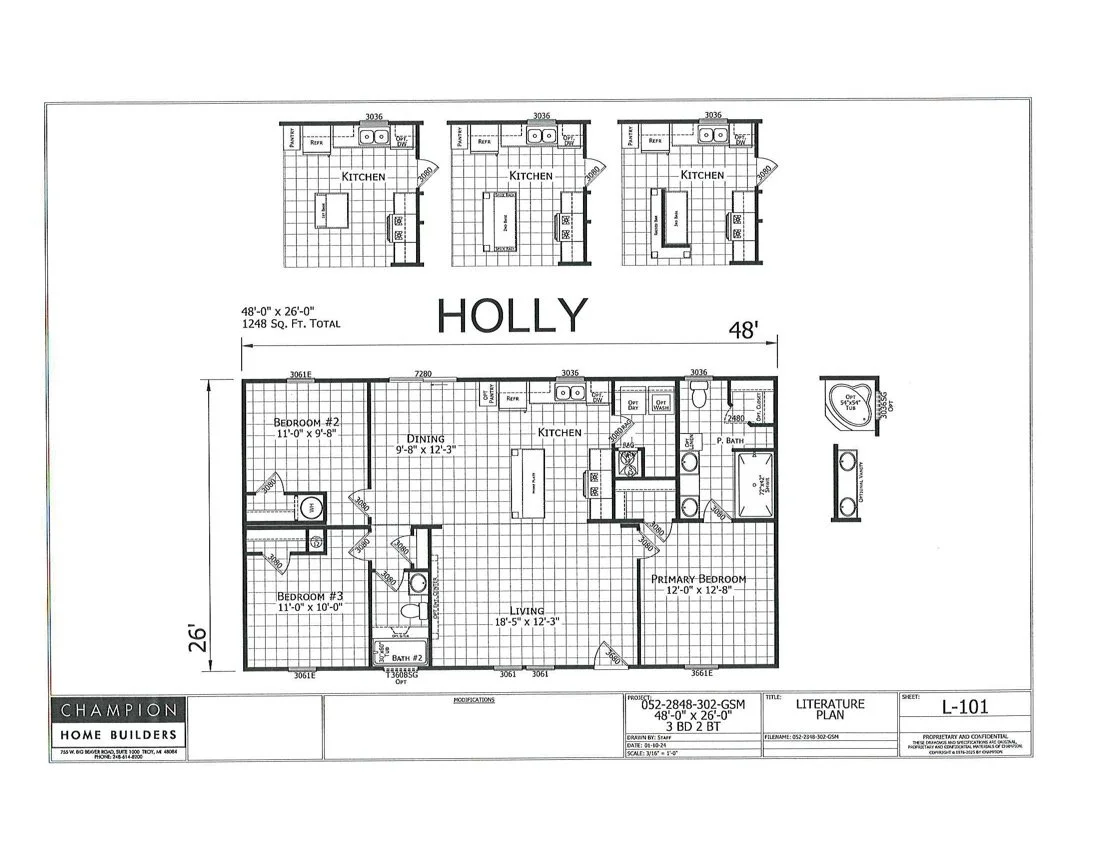Holly
Meet Holly – a thoughtfully designed 3 bed, 2 bath manufactured home that blends smart space planning with modern comfort. With 1,248 square feet, Holly maximizes every inch to create a layout that feels open, functional, and far more spacious than it looks on paper.
At the heart of the home, the kitchen features a central island perfect for casual dining, meal prep, or pulling up a few bar stools for morning coffee. Sliding glass doors off the dining area invite natural light and offer the perfect spot to add a future back porch or outdoor living space.
The master suite is a true highlight, offering a private retreat with a double vanity, a large soaking tub, and a separate shower. Two additional bedrooms and a second full bath provide room for family, guests, or a home office.
Finished with a durable metal roof and a clean, modern layout, Holly is ideal for families, first-time buyers, or anyone who wants high-end livability in a right-sized footprint.
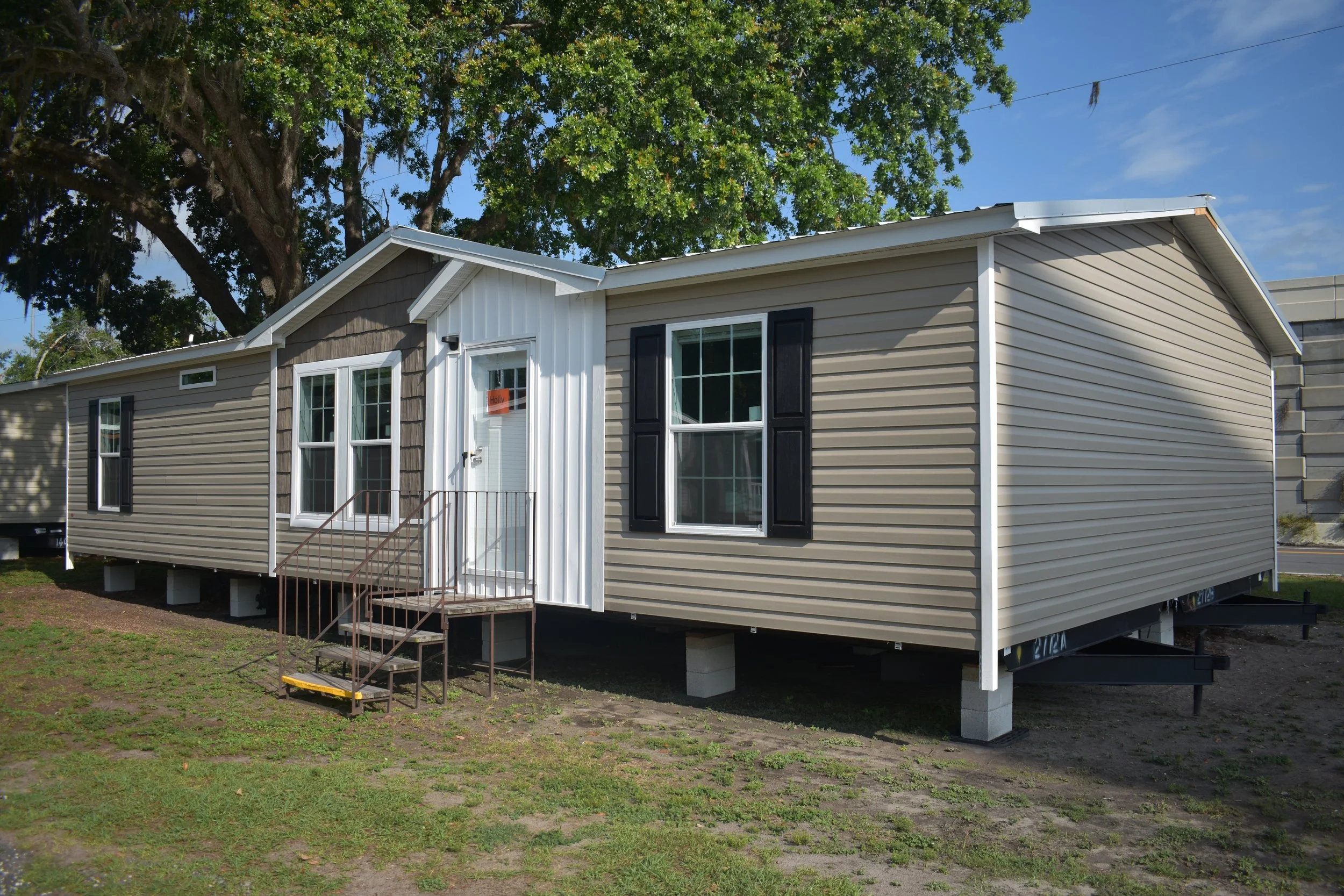
Want to see more?
Provide your info below and we will contact you to go over any questions or to schedule a showing


