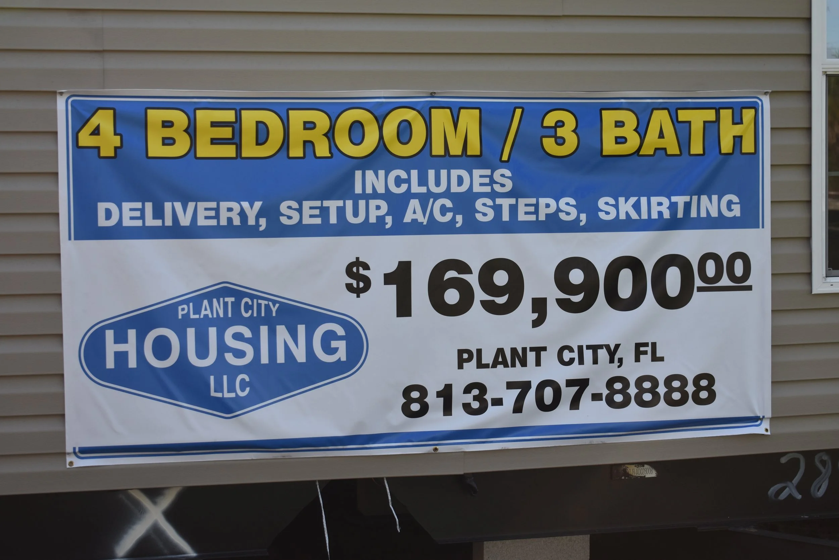















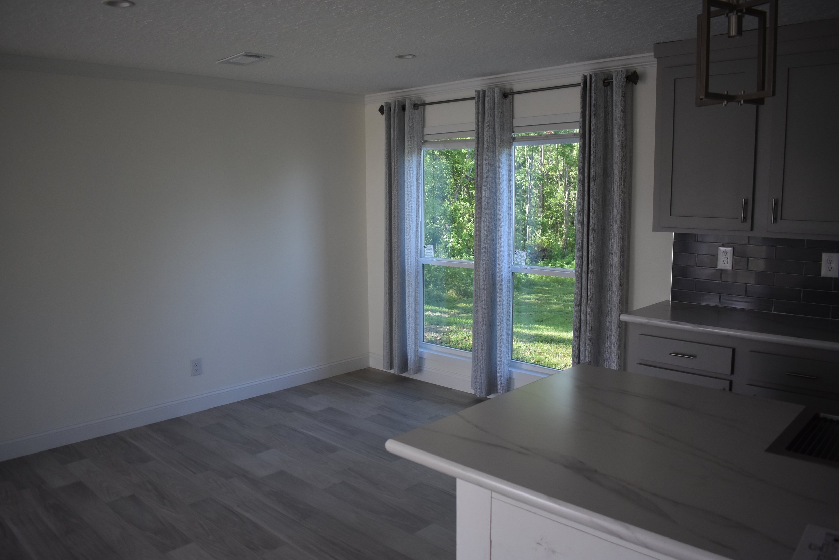
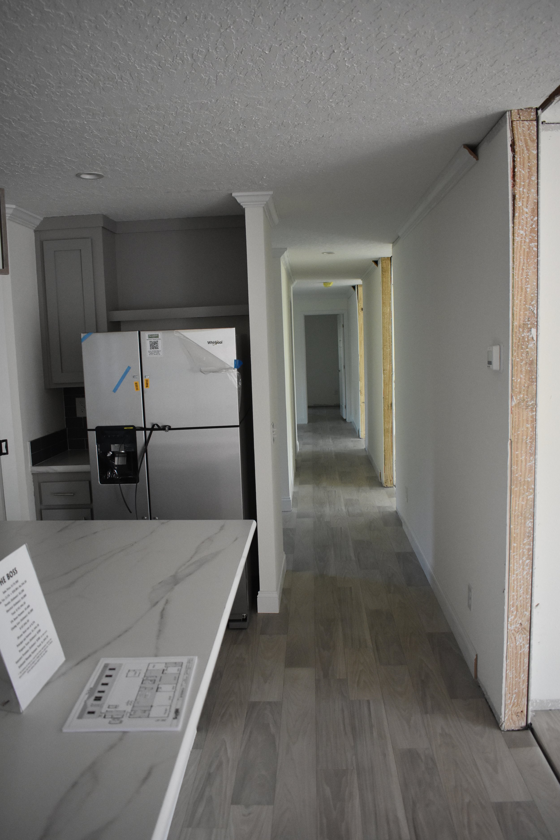

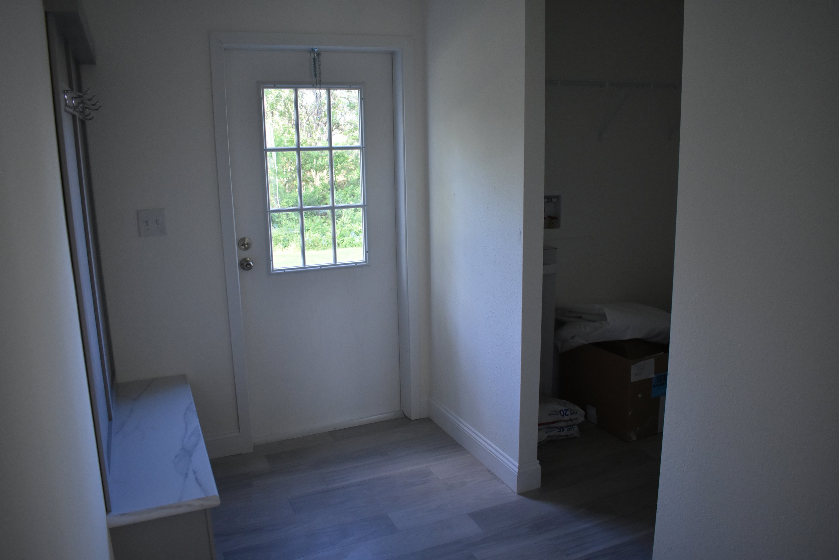

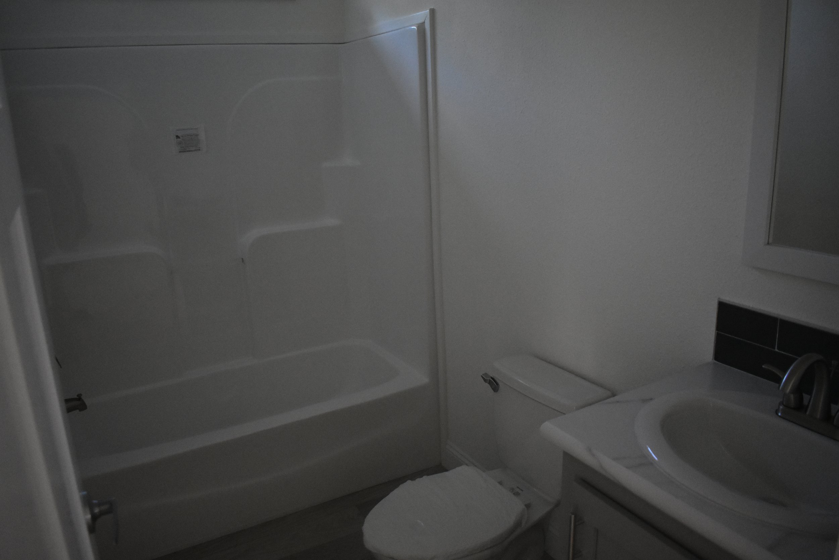

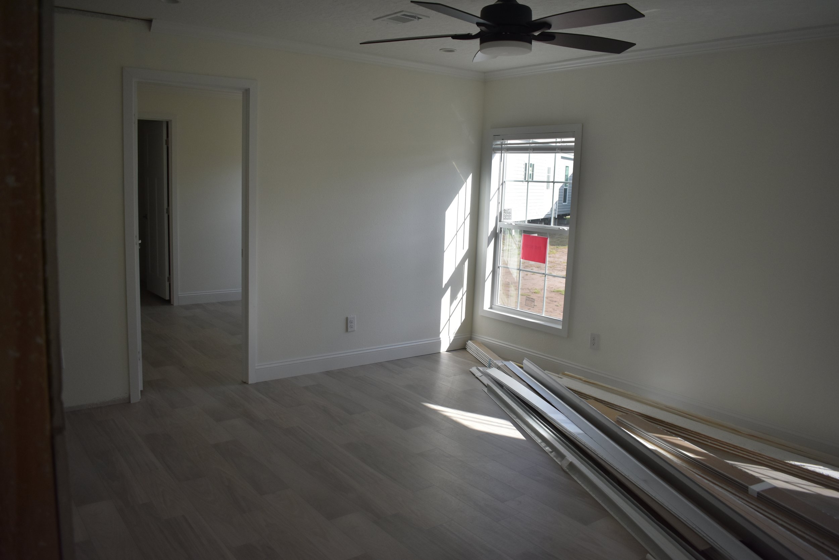

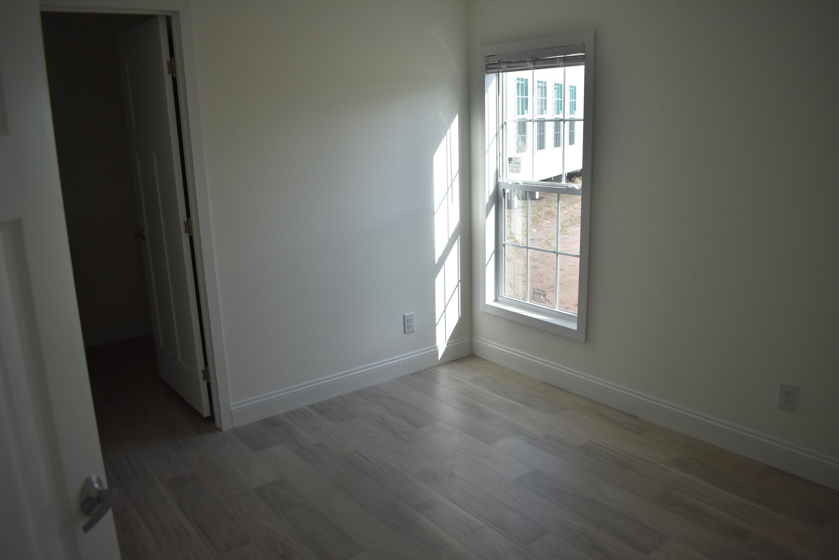

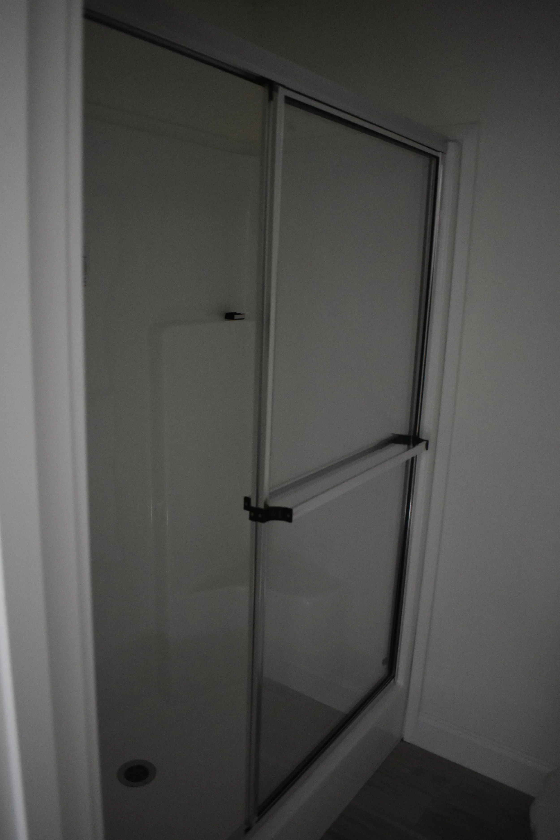






The Boss
Meet The Boss – a bold and spacious manufactured home designed for those who need room to live large. With 4 bedrooms, 3 full bathrooms, and nearly 2,000 square feet of living space, The Boss delivers both comfort and versatility.
Enjoy the luxury of two living areas—a living room, a family room—and an additional open flex room perfect for a home office, gym, or playroom. The master suite is a true retreat, featuring a spa-style bathroom with double vanities, a separate soaking tub, and a standalone shower. A second bathroom also includes double vanities for added convenience.
Topped with a durable metal roof and built with smart, functional design throughout, The Boss stands out as a top-tier option for families or anyone looking for serious square footage in a stylish, high-quality manufactured home.


Want to see more?
Provide your info below and we will contact you to go over any questions or to schedule a showing
