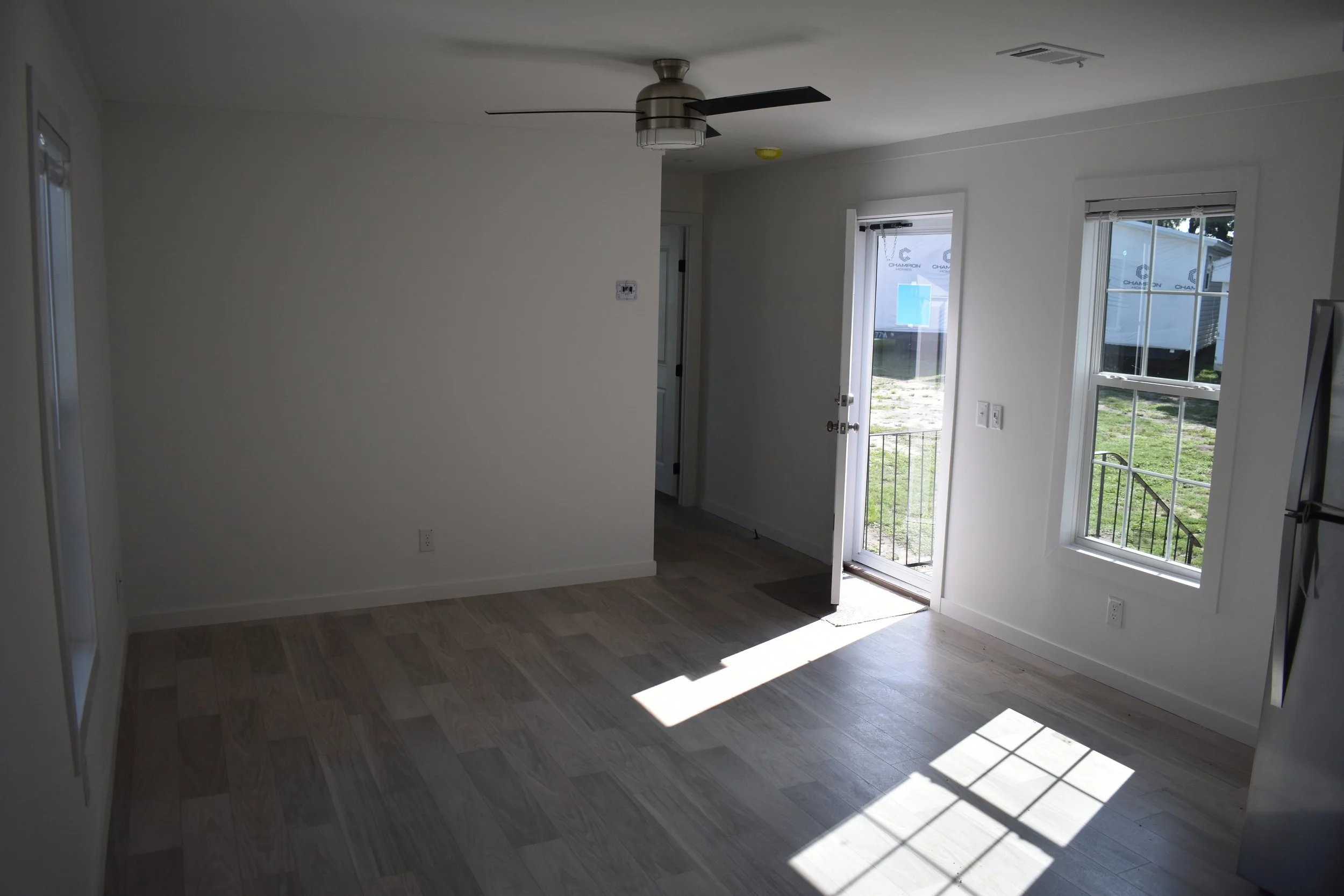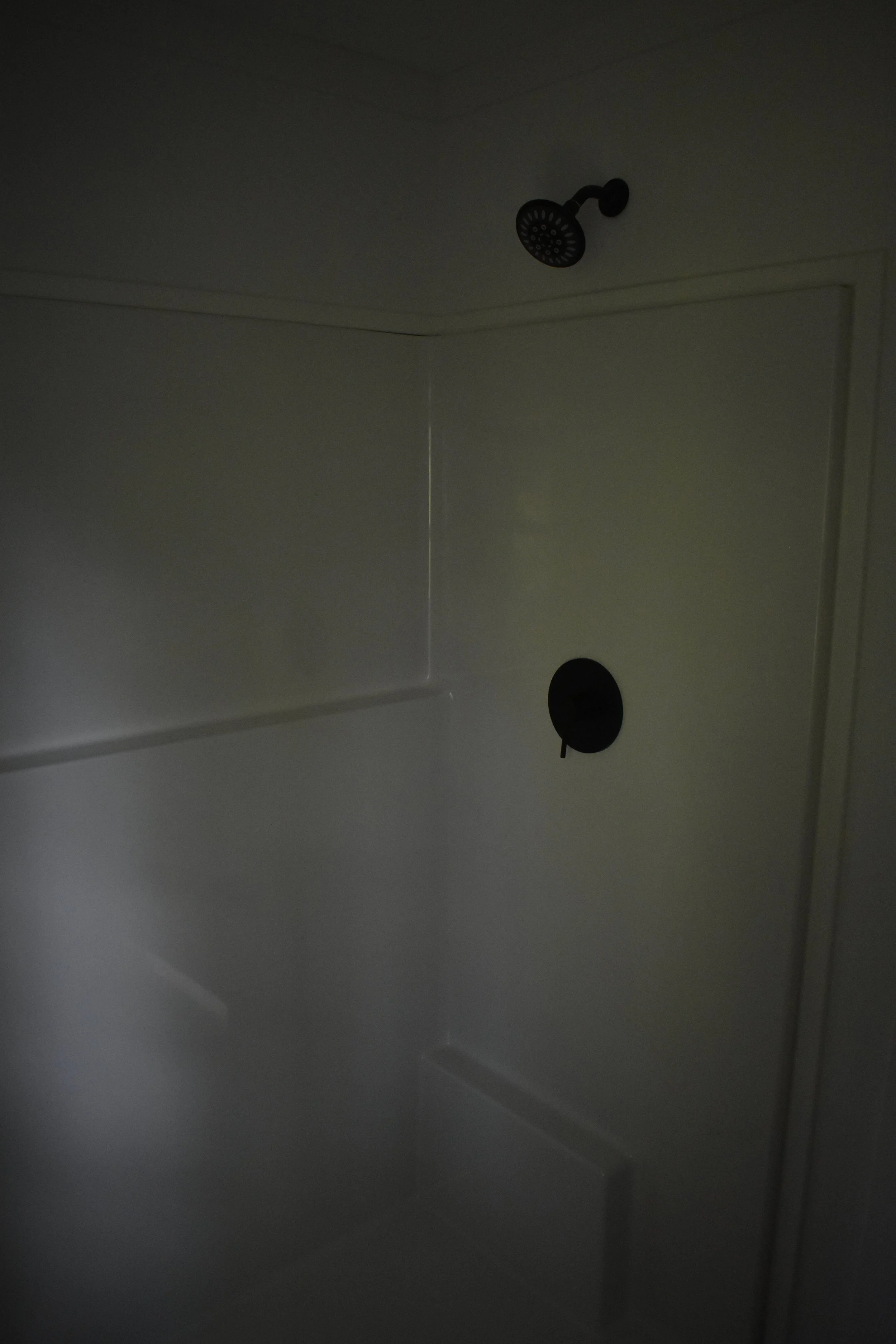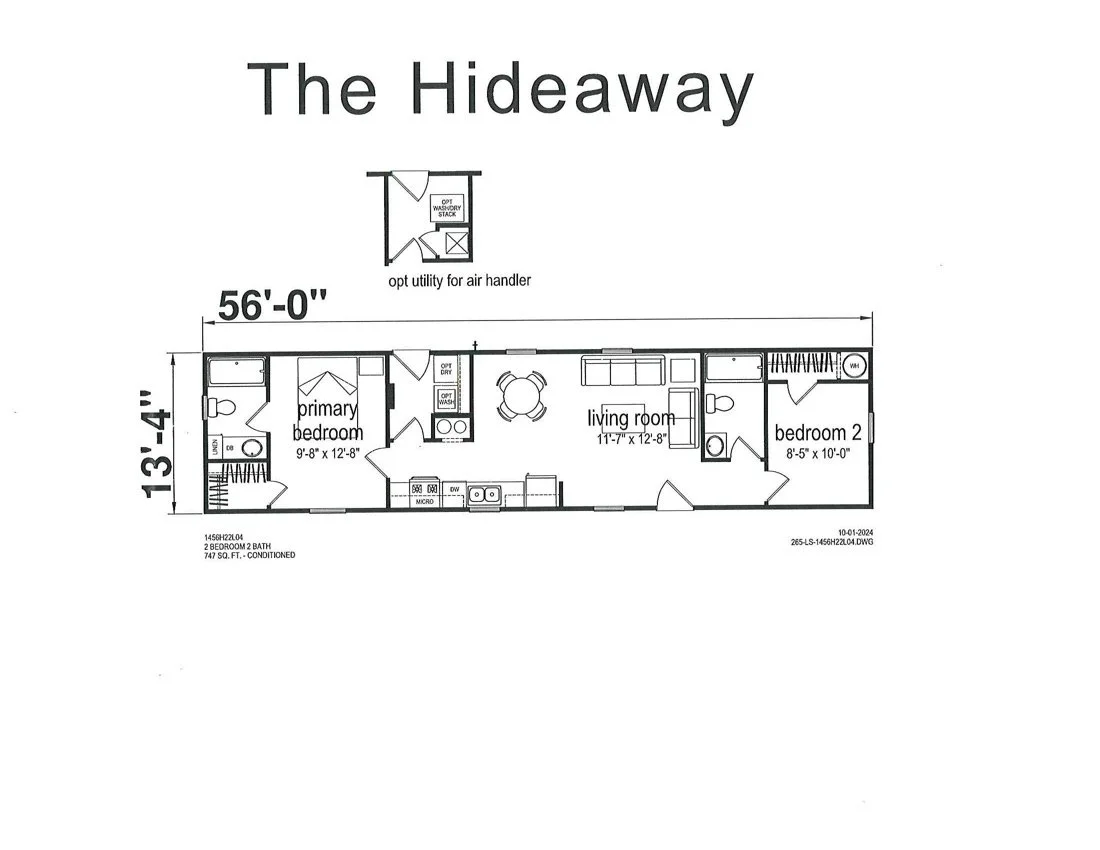The Hideaway
Meet The Hideaway – a smart, efficient manufactured home that makes the most of every square foot. With 2 bedrooms and 2 full bathrooms thoughtfully positioned on opposite ends of the home, The Hideaway is perfect for roommates, small families, or anyone who values a little extra privacy.
At the center of the home, you'll find a bright, open kitchen and living area—ideal for cooking, relaxing, or entertaining. Each bedroom has its own full bathroom just steps away, making this layout feel much larger than its 747 square feet suggest.
Built with durable materials and a clean, modern design, The Hideaway blends comfort, function, and affordability into one perfectly packaged single-wide. Whether it’s your first home or a smart downsizing option, The Hideaway offers everything you need—without wasting space.

Want to see more?
Provide your info below and we will contact you to go over any questions or to schedule a showing


























